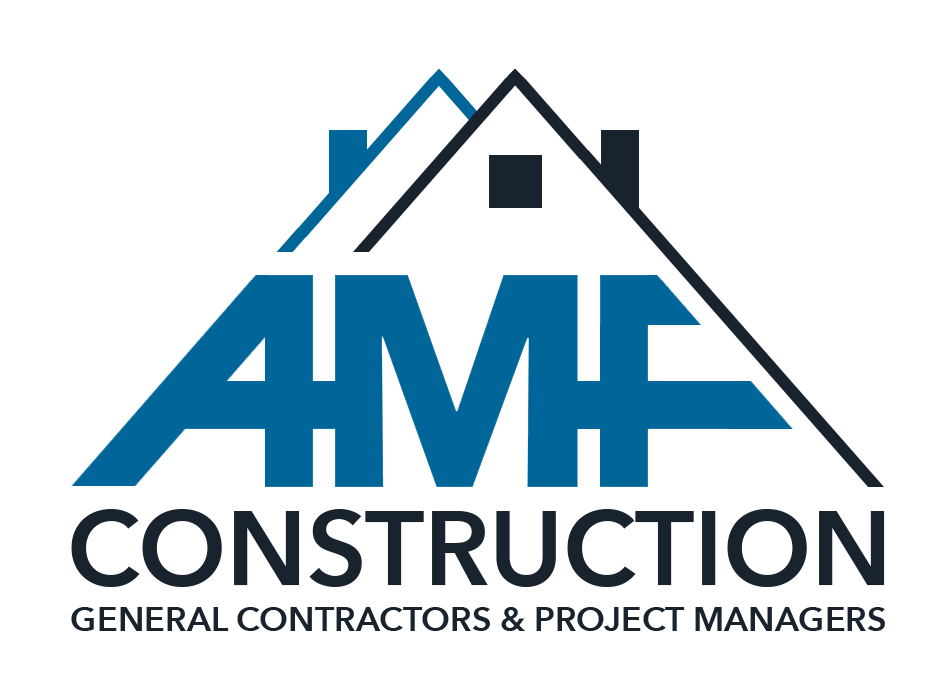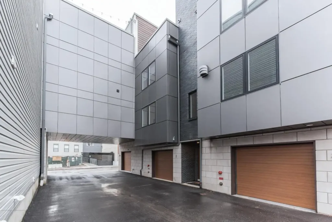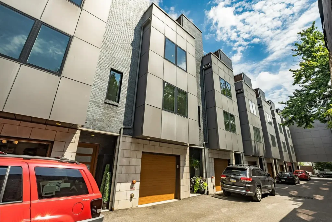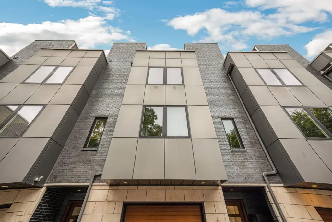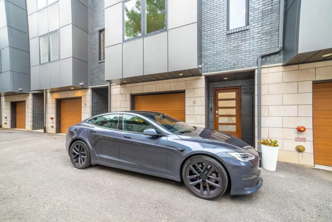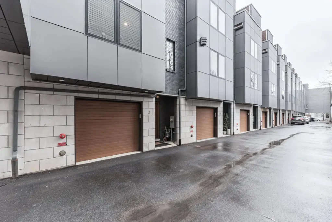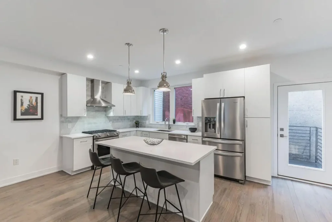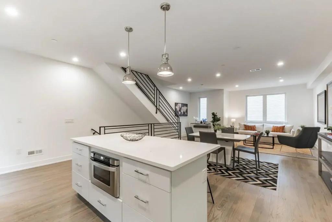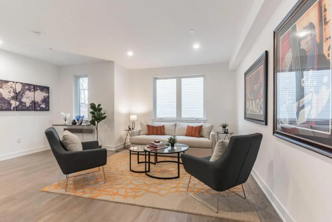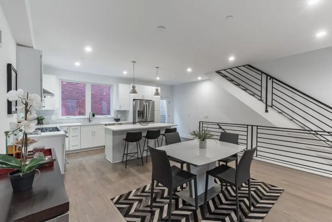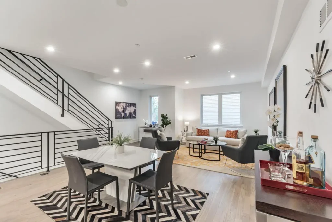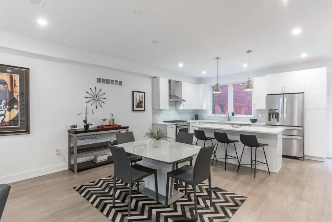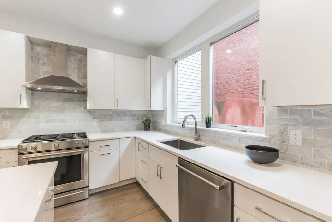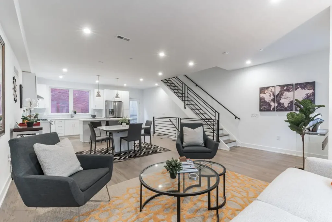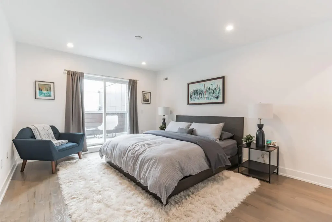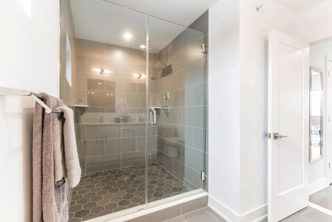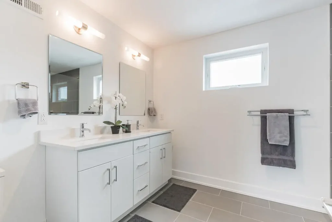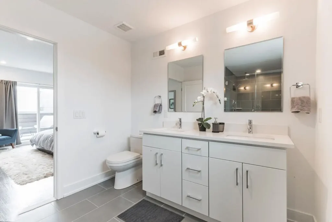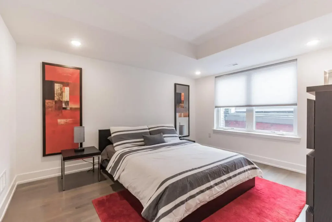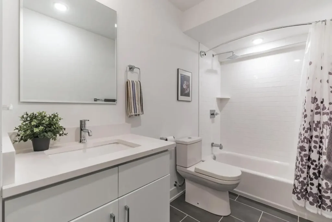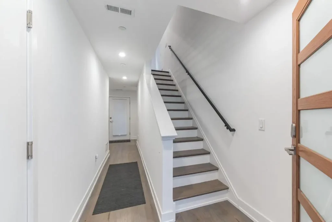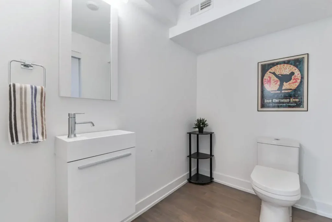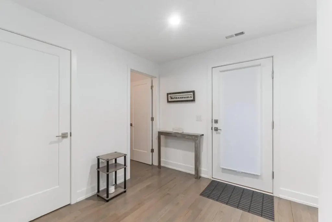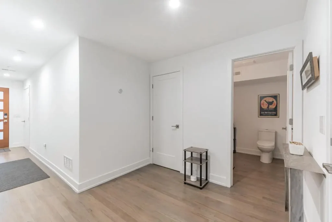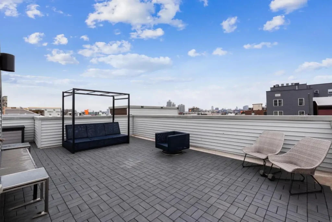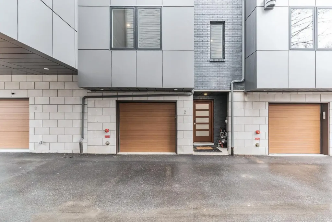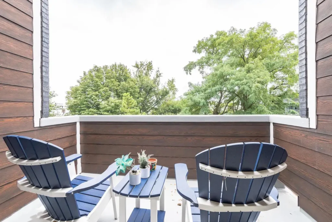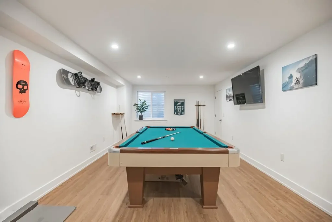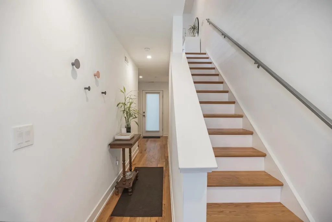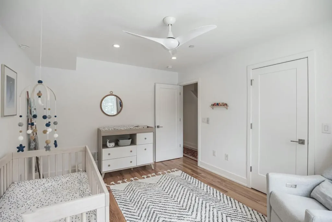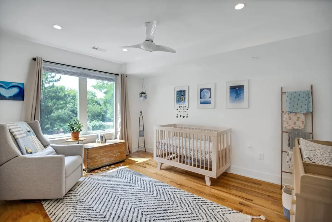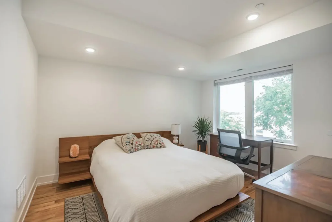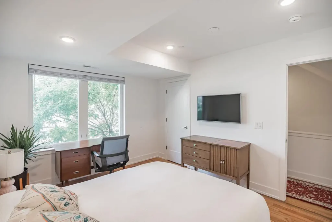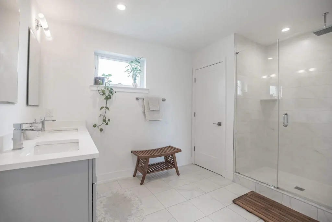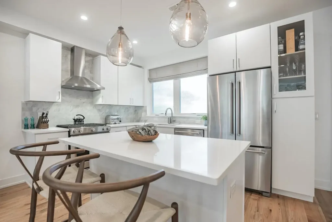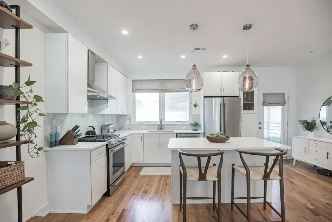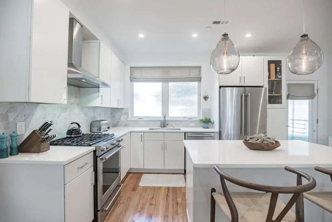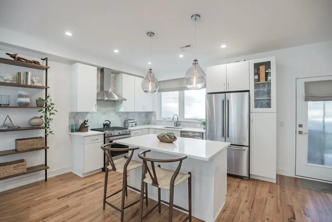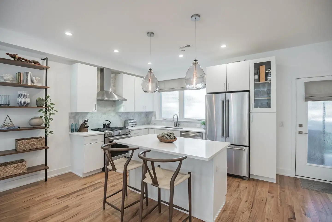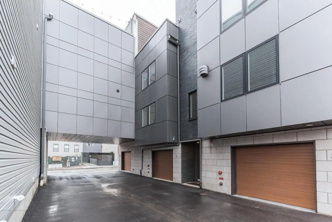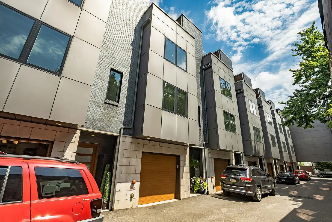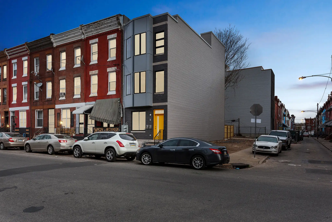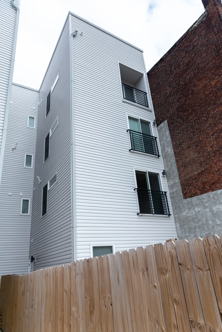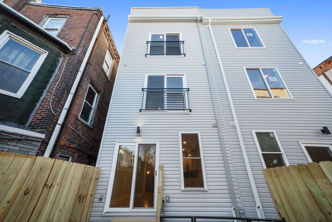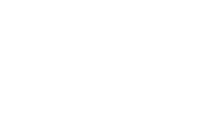Welcome to 1126 E Palmer St #2, a stunning 3-bedroom, 2.5-bathroom single-family home that embodies modern city living at its finest. This exceptional property not only offers a 1-car garage but also includes a 2-car parking space, a rare find in this area. Boasting nearly 3,000 square feet of living space, this home is nestled on a private drive in the heart of vibrant Fishtown and comes with the added benefit of eight years remaining on its tax abatement.
Every inch of this home has been meticulously designed and crafted with a keen eye for detail. As you step inside through a welcoming wooden door, you’re greeted by the foyer level adorned with beautiful hardwood floors. The foyer offers practical features such as a coat closet, recessed lighting, and smart home technology including a doorbell, entry lock, and thermostat. This level also includes a cozy sitting area, a convenient half bath, and access to the first of five outdoor spaces that grace this remarkable home.
Adjacent to the entry, you’ll find interior access to a spacious garage equipped with an automatic opener, extra storage space, and a tankless hot water heater. Moving down to the expansive basement, you’ll discover a versatile space ideal for exercise equipment, a media room, a children’s play area, or any combination that suits your lifestyle. The basement is tastefully finished with high-quality laminate flooring, impressive 9+ feet ceilings, and recessed lighting.
Ascending to the second floor, you’ll be captivated by the open and bright floorplan that defines this level. The kitchen is a true standout, featuring white quartz countertops, sleek cabinetry, a marble backsplash, an oversized island with a built-in microwave, a five-burner slide-in stove with proper hood ventilation, stainless steel appliances by Kitchenaid, and a pantry. With ample space measuring 22 feet in width and 30 inches in depth, this kitchen effortlessly accommodates a sizable dining table and offers room for a family or living area. The second floor also boasts 9+ feet ceilings, hardwood floors, recessed lighting, and a second outdoor space, a well-appointed balcony located just off the kitchen.
Moving to the fourth level, you’ll encounter the first guest bedroom, impressively sized with ample closet space, recessed lighting, and large windows. Down the hallway, a guest bathroom awaits with beautifully tiled work surrounding a tub/shower combo, a quartz countertop vanity, and a linen closet. The generously proportioned front guest bedroom features custom walk-in closets with recessed lighting and 9-foot ceilings. Just off the guest bedrooms, you’ll find a utility closet, additional storage, and a second HVAC system.
The primary bedroom floor serves as an absolute oasis within this home. This expansive bedroom comfortably accommodates a king-sized bed and offers large walk-in closets with custom cabinetry. The primary bathroom is a showstopper, boasting a dual vanity with quartz countertops and a luxurious 6×6 frameless glass shower with dual showerheads. A private balcony is accessed from the primary bedroom, providing a tranquil outdoor retreat. Adjacent to the primary bedroom is the laundry room, showcasing meticulous tile work, extra storage, a wash sink, and additional custom shelving.
The pièce de résistance is the fifth outdoor space, a roof deck that offers panoramic views of the entire city, including a front-row seat for the 4th of July fireworks. This rooftop oasis is fully equipped with water, electric, lighting, and an upgraded raised soft paver surface for ultimate comfort as you bask in the sun and take in the stunning surroundings.
This home has been lovingly maintained and was used as a secondary residence, making it pristine and move-in ready. Situated on the east side of Fishtown, you’ll find everything you desire within a five-minute walk, including the bustling attractions of Frankford and Girard Avenues. Parks and the riverfront are just a seven-minute stroll away, while Northern Liberties is a fifteen-minute walk if you’re looking to explore neighboring neighborhoods.
With the added convenience of 2-car parking, eight years left on the tax abatement, top-quality construction on a private drive, and an unbeatable location, this home won’t stay on the market for long. Don’t miss your chance to make it your own. Showings start at the Open House on 4/10/21 from 11-1 pm.
